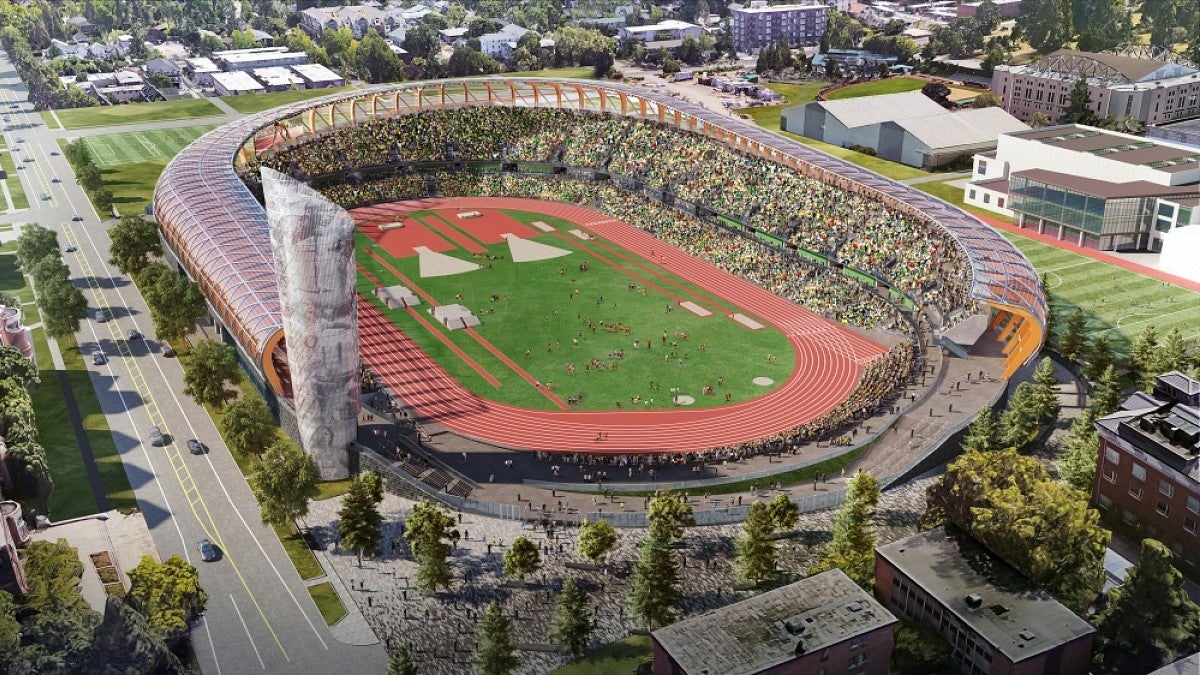The University of Oregon has released updates to the reconstruction of Hayward Field that include minor changes to the overall design.
The updated design — meant to manage costs and increase functionality — features the following updates:
- The north side of the bowl will now be at ground level, allowing views inside from the northeast. Inside, a ramp and stairs lead to both the east and west from the ground to a concourse level looping in a U-shape around the field. This will also eliminate a previously included water feature.
- Seating capacity will be about 12,500.
- This design will make it easier to accommodate temporary seating for large events, such as Oregon21, up to about 30,000. The updated design means that temporary seating will be closer to athletes and stadium activities.
- Now termed the Oregon Tower, the nine-story landmark will be shifted south and east, aligning with the east stands.
- The 4,000-square-foot Hayward Field Museum is slated for construction under the east side of the stadium, with windows along Agate Street. Plans for the museum call for:
- A timeline with biographical information on all UO track coaches.
- Exhibits on Bill Bowerman, highlighting his deep Oregon roots. Designers plan to display a miniature diorama of his workshop to illustrate his work as a tinkerer, innovator and inventor.
Track updates in the construction and traffic section of the Hayward Field website. A construction map highlights projects and potential traffic effects on campus and the surrounding area.


