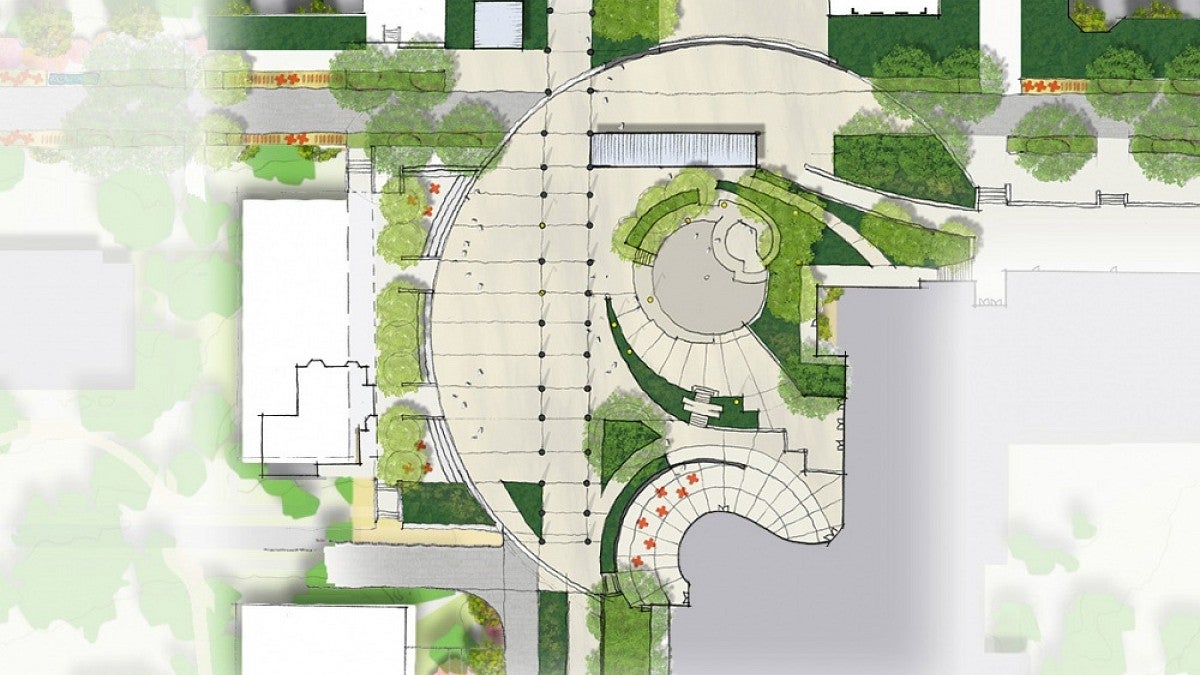The UO campus could retain its signature open spaces and greenways even if additional buildings are needed to accommodate enrollment growth, a recently completed study concludes.
Known as the UO Campus Physical Framework Vision Project, the 14-month effort brought in nationally recognized team of architects, landscape architects and campus planners to work with a campus team and imagine how the university might handle higher enrollment while preserving its open character. The final report is now available on the Campus Physical Framework Vision Project website, and key findings will be presented to a variety of campus and neighborhood groups over the coming months.
“The UO's beautiful and vibrant campus did not evolve by chance,” said Christine Thompson, the campus planning manager for Campus Planning, Design and Construction. “It takes careful and thoughtful planning and a focus on long-term benefits to achieve that, and to ensure its future. This vision project was designed to do just that.”
The UO does not have any current plans to pursue an increase in enrollment. The vision project was meant only to answer the question of whether such growth could be accommodated on UO-owned land while respecting and enhancing the beauty and culture inherent in its landscape and ensemble of buildings.
No funding is currently available for any new buildings or infrastructure changes that have not already been approved. And the new plan makes no recommendations about whether or not to increase student enrollment; it charts a possible path for growth that would be one of many considerations in future planning.
“This project will help inform the campus community about future development needs, whether or not a decision is made to grow,” Thompson said.
The plan concludes that the university could accommodate the buildings and other infrastructure needed to serve up to 34,000 students while maintaining an open and verdant landscape. It shows where buildings of different types — academic, research, office, residence, parking and athletics — could be placed and which would be needed for different levels of enrollment growth.
The plan offers guidance only; any new buildings, changes in transportation strategies or other physical alterations of campus must to go through the normal campus planning process, including, if necessary, making amendments to the Campus Plan.
“Opportunities for input will be essential as we move forward with recommended next steps,” Thompson said.
Some of the project’s key findings:
- Building sites exist in the main campus area that would not compromise its beauty and function if built out.
- Land north of the railroad tracks is needed only for playing fields and outdoor classrooms; no buildings are needed in any of the enrollment scenarios studied.
- Land between Franklin Boulevard and the railroad tracks is needed for future development, but there may be an opportunity for community partnerships.
- Only a small amount of the property near Walnut Station is needed; the rest also offers other opportunities.
Even with the buildings and infrastructure needed for 34,000 students, the campus could maintain its current character with designated open spaces, a robust network of pedestrian and bicycle paths and attractive, park-like spaces. No-build areas are retained, and the core of campus will continue to be dedicated to academics.
But some things could change. New science buildings could be added just north of Franklin Boulevard, for example, with a sweeping bicycle/pedestrian overpass as well as a skybridge connecting to existing science buildings just south of Franklin.
A much more vibrant “heart of campus” is envisioned at University Street and East 13th Avenue, with larger public spaces that would make the area more of an urban plaza and outdoor gathering spot. Garden walks in the north campus and central campus areas would enhance their use as outdoor spaces, while the University Street area near Jane Sanders Stadium would offer a welcoming entrance to campus from the south.
Parking and vehicle traffic would continue to be concentrated on the periphery of campus to encourage pedestrian and bicycle transportation and maintain campus safety. The project envisions a gradual shift from surface parking to parking structures near arterials as campus continues to meet all city code requirements.
Thompson said the vision plan is designed to help ensure the wise use of scarce land resources well into the future as well as plan for buildings that meet expected university needs.
The Campus Physical Framework Vision Project was guided by a 14-person advisory group and involved multiple open house meetings, a campus survey and contributions from other advisory groups, including the Campus Planning Committee and Space Advisory Group. It was coordinated by staff members in Campus Planning, Design and Construction.
The consulting team was led by Robert Sabbatini, with landscape architects, designers, architects, and campus planners from PLACE studio and Perkins+Will. The full report, along with appendixes, maps and supplementary material, is available on the project website.


