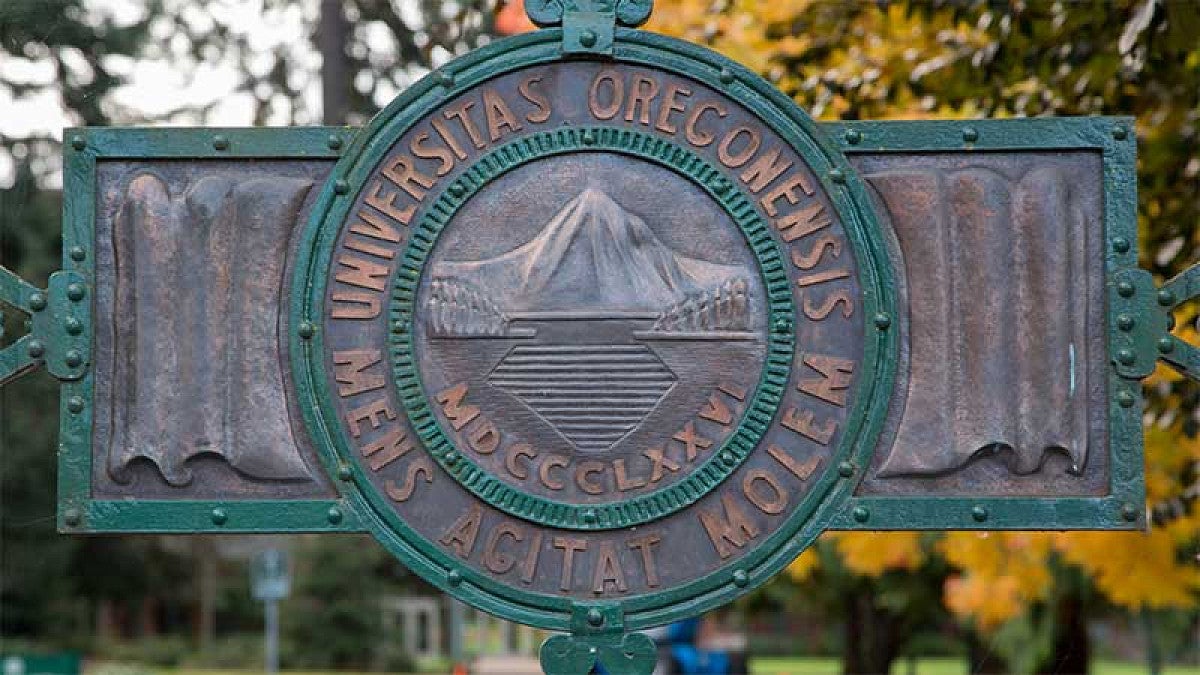When the university announced plans to build a new 60,000-square-foot building in March, the need for the additional classrooms and faculty offices it would bring to campus was the central driver.
The university’s needs for flexible classroom space and additional faculty offices, coupled with plans to modestly increase enrollment, has led to planning for the $45 million facility. Work began spring term with programming and conceptual design, but one important question remained: Where will the building go?
“Our process began with nine possible sites under consideration,” said planning associate Eleni Tsivitzi. “These sites were identified as appropriate for development by the Campus Physical Framework Vision Project and could accommodate a building of approximately 60,000 square feet. Through a robust site selection process, including our work with the Campus Planning Committee and our consultants, Bora Architecture and Place Landscape Architecture, we have narrowed the original nine sites to five.”
Those five will be the focus of an open house from 4-5 p.m. Tuesday, Aug. 7, in the lobby of the Erb Memorial Union, as well as the next Campus Planning Committee meeting, also Aug. 7 from 10 a.m.-noon in the EMU’s Miller Room.
“Anyone who is interested in this project is encouraged to join in these discussions,” said Christine Thompson, director of campus planning. “We anticipate several of the sites will generate campuswide conversation and we are eager to engage in that dialog.”
Representatives from Campus Planning and Facilities Management will share details on the analysis of each of the five remaining sites. The sites are:
- An area north of Dad’s Gate Station.
- The parking lot near Prince Lucian Campbell Hall (Lot 16B).
- The current site of Collier House.
- McArthur Court.
- A site at the south end of University Street, west of Jane Sanders Stadium.
The goal is to further narrow the number of sites from five to three in advance of a much more in-depth analysis over the course of the next two months.
“We recognize that each of these sites presents some degree of challenge, as well as opportunity, and we very much want to hear from the campus and community,” Thompson said. “In that way, we can continue to move forward into the fall term, when the final site selection will be made once faculty and students are back on campus.”
A second open house on site selection will be held Sept. 27, with final selection expected in October. Details on the open house will be shared at a later date.
Complete details of the project are available on the campus planning website.


