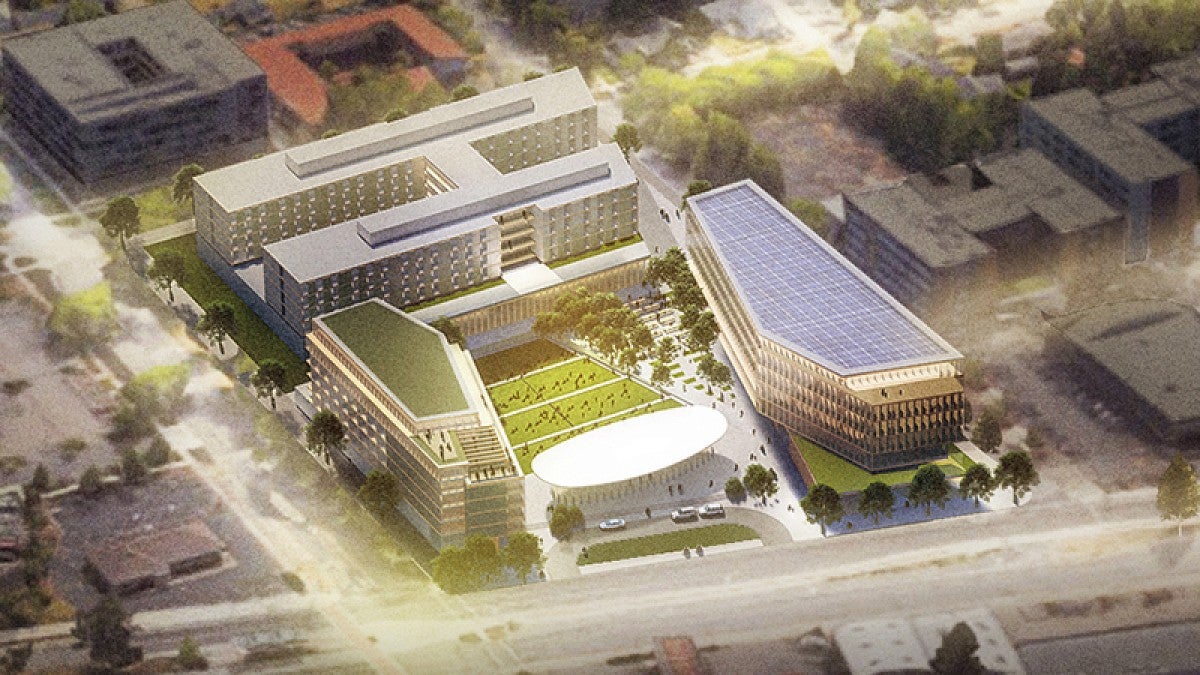A historic structure will live on, and a community vision will move closer to reality, should a plan proposed to the University of Oregon by a Portland-based developer come to fruition.
In the concept offered by Portland's project^, the old Joe Romania car dealership, just east of campus on Franklin Boulevard between Orchard and Walnut streets, could be the site of a mixed-use development with a boutique hotel, offices, apartments, condominiums, restaurants, stores, a gathering space and a parking garage.
The postmodern, "Jetsons"-era Googie architecture of the old Romania showroom building would be restored and act as a centerpiece for a U-shaped complex of buildings that would face Franklin. The university, as owner of the property, would lease the land to the developer in exchange for annual rent and would assume ownership of the complex sometime in the future.
The property currently houses primarily storage for Campus Planning and Facilities Management and some surface parking.
"We have been studying the UO and its surrounding neighborhoods for years, examining the possibilities and the challenges," said Tom Cody, managing partner at project^. "We are excited about creating something both innovative and indigenous — a great space for residents and visitors alike. We are particularly motivated by the fact that our work could bring life to a community vision that has been on the drawing board for years."
This exploration of a public/private ground lease is new for the university, but it has been done at other universities across the country. It is seen as a way to improve land and community features near campuses without universities having to build and run businesses themselves, while still generating much needed revenue from the land.
The university solicited qualifications and proposals from potential developers and, after careful consideration, conditionally awarded the development opportunity to project^.
Project^ and the university are currently in in discussions to determine the ultimate form and structure of a possible project. Project^ has met informally with neighborhood group leaders and has plans to initiate talks with Eugene's planning department.
“Should this proposal come together in a way that works for all parties, it would be wonderful for the university, our neighbors and the whole community," said Mike Harwood, UO associate vice president for campus planning and facilities management. "This vision supports the university’s goal of making our near-campus areas welcoming and transformative for our students, our faculty and our many visitors.”
If the university and project^ are able to come to an agreement, and if plans move ahead, construction could start later in 2019 and could finish as early as 2021.
The development is just the sort of neighborhood node improvement called for in the Walnut Station Specific Area Plan, completed in July 2010. That project started in 2005 and brought together the city of Eugene, the state of Oregon, the university, planners, consultants, residents and other stakeholders, envisioning a self-contained neighborhood in the Walnut Street/Franklin Boulevard area where people could work, live, shop, dine and enjoy recreation and entertainment without having to travel outside the immediate area.
The plan proposed by project^ is a significant step forward in bringing that vision to life. Project^ is no stranger to the area; the firm has developed a few projects in Eugene, still owns its K14 project at 14th Avenue and Kincaid Street, a partnership with Eugene’s Central Presbyterian Church, and has a history of working collaboratively with neighborhoods and cities on responsible, healthy developments.


