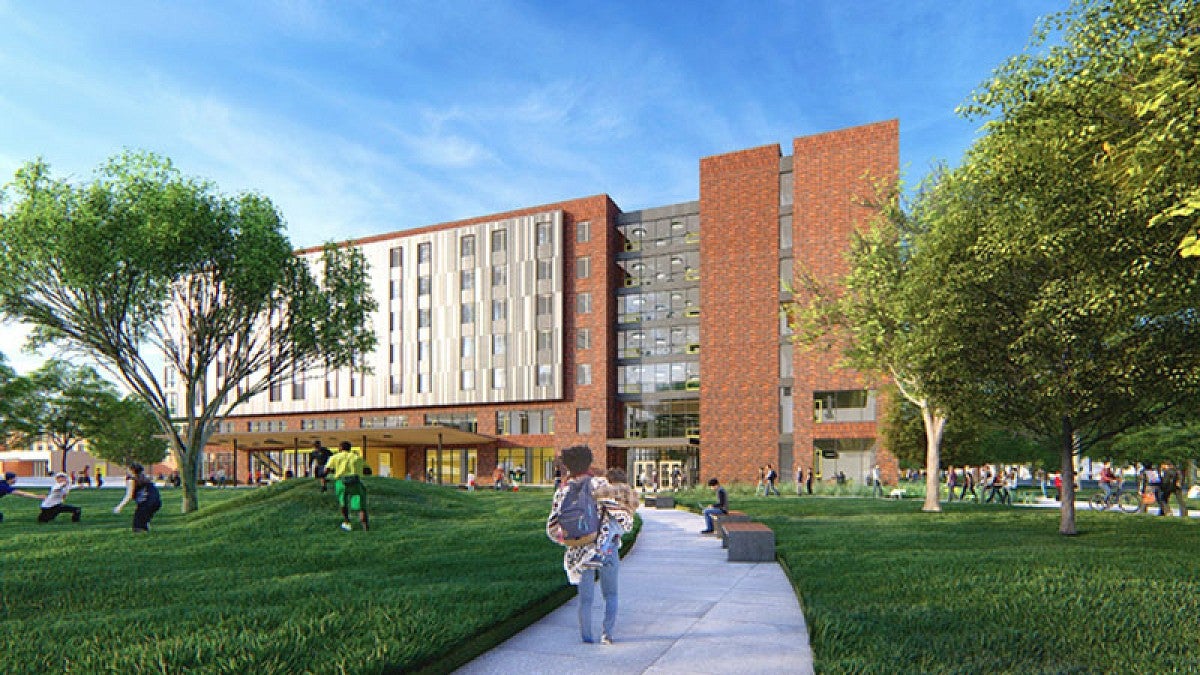A multiyear student housing modernization project begins next week on the east side of campus.
The three-phase project will replace two of the university’s older residence halls, Hamilton and Walton, with three new buildings with a combined capacity of around 1,800 students.
The project is a key component in the university’s drive to expand student enrollment. The new buildings will include a prospective student recruitment and welcome center, and a reimagined and expanded green space to replace the Humpy Lumpy Lawn.
Phase One of the project begins Dec. 2 on the current site of the Humpy Lumpy Lawn. Fencing will be erected and pedestrian traffic will be detoured directly to the north and south of the site.
The first phase is the construction of a seven-floor, 209,000-square-foot residence hall that will house 700 students and the student recruitment and welcome center. It is scheduled for completion in June 2021 at a projected cost of $87 million.
Project planners made significant efforts to preserve the mature trees on the Humpy Lumpy Lawn. Many of the large trees along East 15th Avenue will remain, including red maples, a coast redwood and a giant sequoia, all of which are more than 50 years old. Some removed trees will be reused for interior finishes in the building and others will be used as nurse logs, creating wildlife habitat in the new landscaping.
Phase Two will involve constructing two residence halls to replace Walton Hall. In Phase Three, Hamilton Hall will be torn down and transformed into a new green space in the summer of 2023.
The open space area will be about 20 percent larger than the Humpy Lumpy Lawn, and the number of trees that will be planted will outnumber those removed during Phase One.
The Phase One building, as yet unnamed, will include a new dining hub, the PNW Public Market, that will provide campus with nine distinct venues with a mix of dine-in and take-out food options. The PNW Public Market will feature seating for more than 500, including two outdoor dining patios, counter service, restaurant and market-style service.
The building will also serve the needs of prospective students with a welcome center featuring purpose-built display spaces, model residence hall rooms, flexible meeting space and a larger presentation room. Annual visitors to the UO have nearly tripled since the Ford Alumni Center was designed to meet those needs in 2007.
The new building will embody the university’s commitment to sustainability and will meet the “advanced energy threshold,” a standard that is 25 percent more efficient than the current state building code. Energy-use reduction strategies will include triple-glazed windows, high-efficiency water heaters, buildingwide lighting power reductions and heating, ventilation and air conditioning systems with energy recovery features.
—By Saul Hubbard, University Communications


