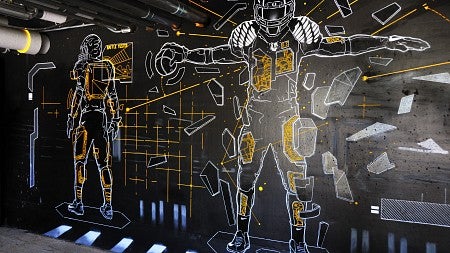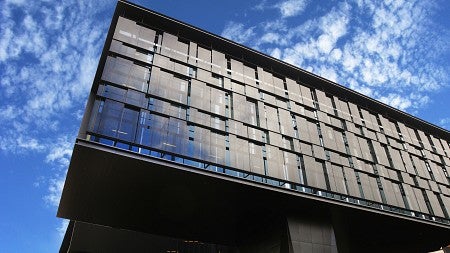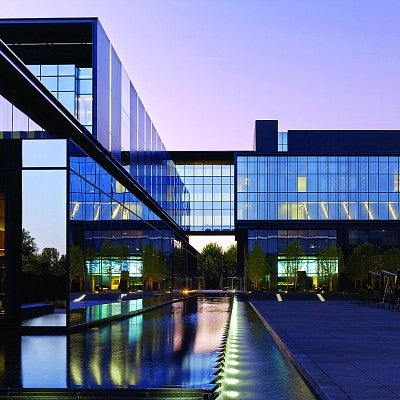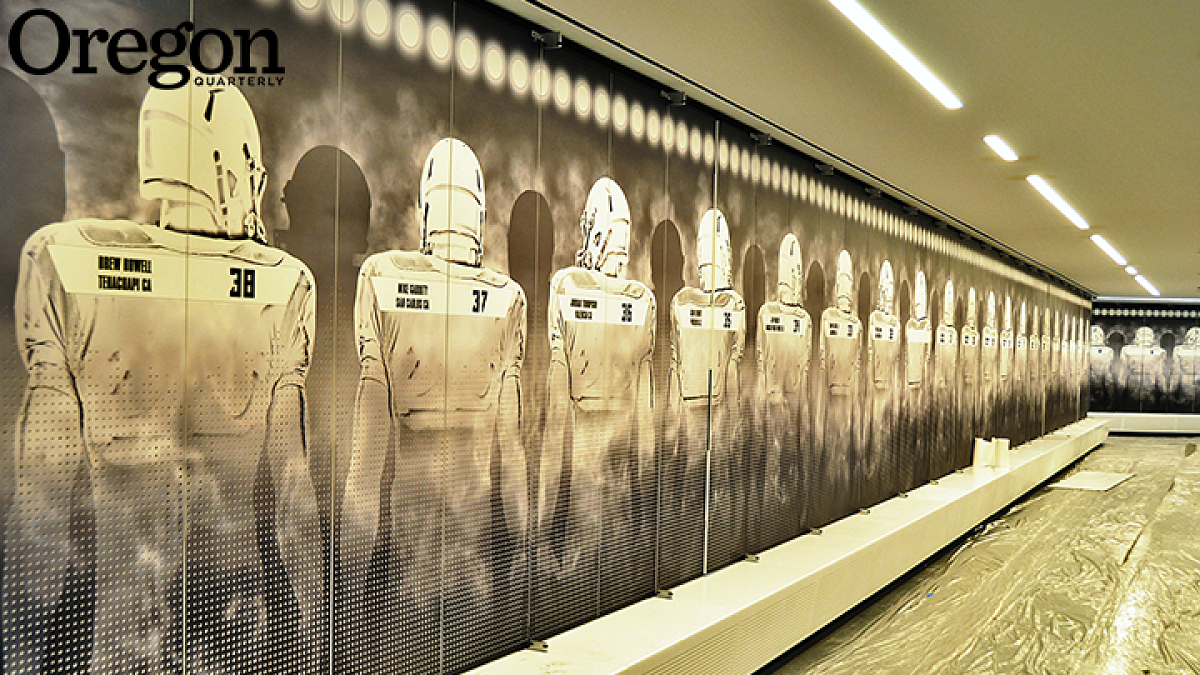"Make no little plans. They have no magic to stir men's blood."
—Daniel Burnham, architect (1846-1912)
"If we are, as we say, a global university, then we should create buildings that are of that class," says Eugene "Gene" Sandoval '89. Design partner at ZGF Architects, Sandoval was raised in the Philippines and attended the UO, where he earned his architecture degree as an international student. His ties to Oregon, however, are strong. "My father studied political science and business at the U of O, and my uncle studied architecture there," he says. "I was named after the city of Eugene!"
Sandoval led the design team responsible for the university's new, 145,000-square-foot training and football operations center, the third in a trio of recent projects the team has designed for Oregon athletics, including the Athletic Medical Center (2007) and the John E. Jaqua Academic Center for Student Athletes (2010). (Others at ZGF oversaw the design of the UO's Living-Learning Center (2006) and Global Scholars Hall (2012), both of which combine academic and residential facilities.) "I was excited about the balance of sports, academics, and architecture that really came together because of this project," says Sandoval, who especially enjoyed that the project was for his alma mater. "We have a pretty damn good architecture school," he says. "As a UO grad, I get to give back some of what I've learned, here and around the world."

About eight years ago, says Jeff Hawkins, senior associate athletic director of football administration and operations, "Phil asked the head football coach [then Mike Bellotti] what the program needed to be successful. Bellotti's number one priority was a medical facility for all student athletes—the Athletic Medical Center. Number two was an academic center, again for all student athletes—the Jaqua Center." This building is number three.
A small group representing the university, the donors, and the design team toured facilities across the country, assessing what each program had, and asking each what they would do differently. They also brainstormed with student-athletes and coaches. "Everything is designed for efficiency, effectiveness, and flow," says Hawkins. "We have based everything on science, not myth. That's a reflection of the university." Beyond the functionality of the building, he continues, is the "wow" factor. "That's how Oregon does things—everything we do is fast, everything we do is wow, everything we do is cool."
The design-build team of ZGF Architects, Firm 151, and Hoffman Construction, all based in Portland, was charged with translating that functionality and "wow" factor into a building. "Phil said the University of Oregon deserves the best," says Sandoval. "He asked us to design a world-class facility." ZGF project manager Robert Snyder '91 met Sandoval when the two were students in the UO's architecture program. "As an architect, it's a treat to work on a project of this scale in which vision takes precedence," he says.
"It's rare that you get to push the architecture like this."

It does, indeed. Talking with those who designed, built, and will use the building, the same adjectives come up again and again: Innovative. Bold. Cutting-edge. Modern. Beautiful. The building's public opening, after 18 months of construction, elicited a few more: Opulent. Luxurious. Lavish. It's hard to disagree with any of them. The building emanates ambition. Dark and imposing from the street, the structure is clad in black glass, granite, and metal, a literal and figurative "armor" that serves as both energy-efficient sun shade and symbol of strength and formidability. By contrast, the building's interior is airy and light, more human in scale, its sleek glass and stone surfaces intermingled with warm woods and punctuated by bright pops of Oregon green and yellow. Spaces unfold like the galleries of a modern art museum: open, flowing, efficient, and intended to create an inward-looking, football-focused environment. The architects have crafted a precisely balanced composition of color and texture, transparency and opacity, every detail carefully considered and every view meticulously curated to contribute to the overall aesthetic of the space. The result evokes many of the same qualities that have come to be associated with Ducks football in recent years: Speed. Agility. Stealth. Flash. Domination. It evokes the attitude, says Sandoval, "of a program that's not afraid to build the future."
One approaches the center's main entrance from the west via the Players' Walk, an outdoor corridor lined with water-jet-cut, stainless-steel panels featuring the names of every UO football letterman since the program began in 1894. Inside, a grid of 64 television screens commands the lobby with a panoramic wall of light and motion. The screens can be programmed individually or as a single unit to show game and practice footage, photographs, and video clips that will be produced by students interning with Nike's sports media department. To the left, a display of maquettes, or figurines, shows the evolution of the Ducks' uniforms over the years. (It's interesting to see that the early uniforms involved neither numbers nor helmets!) To the right, a trophy case holds glittering mementos of the Ducks' bowl-game championships. A compact, "O"-shaped room off the lobby's east side offers an immersive audio experience of Autzen Stadium on game day, while brightly lit jewel cases display the team's growing collection of championship rings. This space, named the McNally Hall of Champions, is open to the public (call 541-346-3825 for hours). So is the large outdoor plaza that links the new facility to the Len Casanova Center (which houses the Athletic Medical Center) and the Moshofsky Sports Center, the Pac-10's first indoor practice facility when it opened in 1998 (8 of the Pac-12 conference members now have such facilities). A water feature adds sound and movement, and trees, café tables, and surprisingly comfortable stone lounge chairs dot the plaza and invite students, staff members, and fans to linger—perhaps over a snack from the adjacent Duck Store coffee bar.

The building's early-August opening was met with a flurry of media scrutiny, with reactions running the gamut from excitement, awe, and pride, to umbrage at what some see as further evidence of the overstated role of intercollegiate athletics. The New York Times weighed in with a thousand words or so devoted to an assessment of the facility that veered from bemused to awed to begrudgingly respectful of the remote university with the cuddly, quacking mascot, calling the building "an answer to how the Ducks turned a mediocre program into an unlikely powerhouse in a city of just more than 150,000 people."
The idea of limiting design to basic functionality seems, to Sandoval and others involved in the project, contrary to the aspirational thinking a university represents. A building that does not go beyond its function "is not architecture," says Sandoval. "It's a warehouse. It's Costco. World-class universities have 200-year-old buildings. They don't last that long because they're purely functional; they last because they find emotion and affinity that will change over time. They're well built, well designed. They have a soul."
Project manager Snyder says that approach "goes back to our UO training. It's more than a technical school. And buildings are about more than keeping people warm and dry." He also hopes new generations of students going through the UO's architecture program will find value in his and his fellow alumni's work. "If those buildings had been there when I was a student," he says, "it would have made a difference. They would have educated me. When you improve the quality of the campus environment, you're going to attract people who are hungry to learn."

The project, both in its ambitious approach and its mixed public reception, brings to mind Chicago architect and urban planner Daniel Burnham's famous call to "Make no little plans. They have no magic to stir men's blood." Burnham is credited with rallying 19th-century Chicagoans to support his audacious, improbable, and ultimately quite successful campaign to host the 1893 World's Fair, a tough sell for a city better known for having recently burnt to the ground than for aspirations of greatness. Skeptical New Yorkers shook their heads, but Burnham and company rose to the occasion, creating a monument to modernity and innovation that caught the attention of the world. Burnham's call—to, in essence, dream bigger and aim higher than others may find acceptable—rings loudly through the walnut-paneled conference rooms, marble-tiled showers, and glass-walled corridors of the Hatfield-Dowlin Complex. It is nothing if not ambitious. But the ordinary rarely stirs men's blood.
—By Ann Wiens
Ann Wiens is the editor and publisher of Oregon Quarterly.


