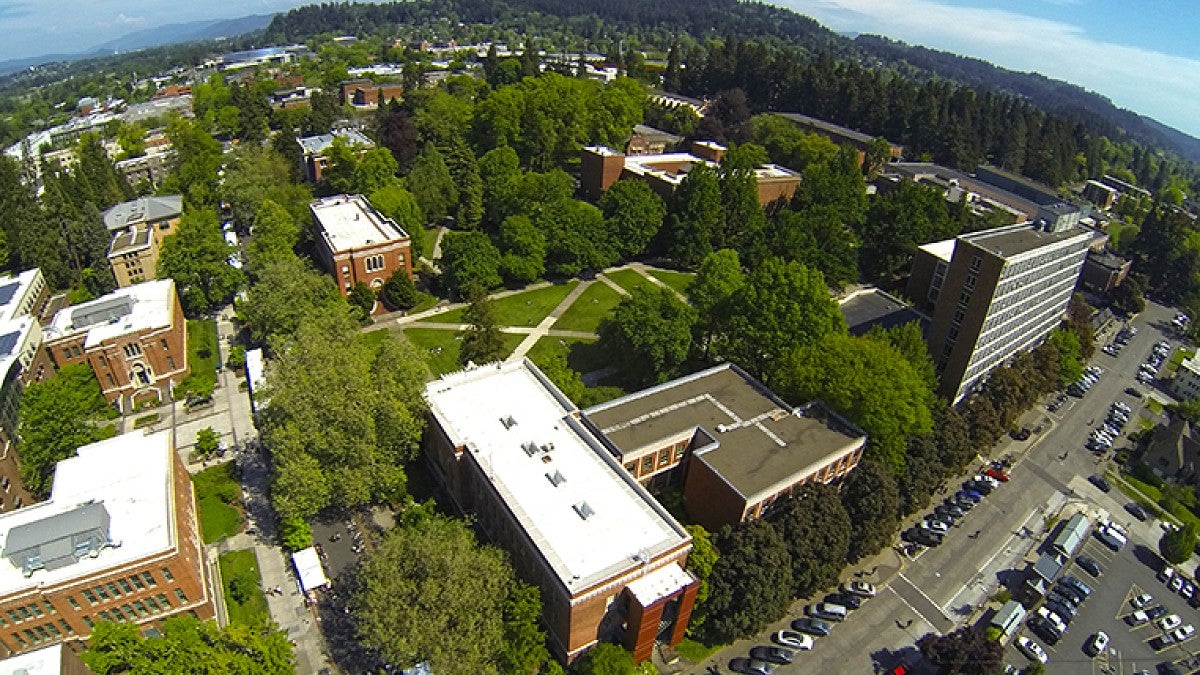The effort to supplement the campus plan for open spaces and future buildings is moving ahead, with opportunities to provide feedback this month on possible sites for three upcoming projects.
Known as the UO Campus Physical Framework Vision Project, the work will bolster the 2005 campus plan by adding more detail to better guide future decisions. Its aim is to help the university accommodate growth while preserving the beauty and utility of campus. A 14-member advisory group is overseeing development of the 12- to 18-month planning effort and will advise the president this month on siting for the three projects.
Students, faculty, staff and neighbors are invited to drop in on listening sessions and open houses this month to learn more about the broader Framework Vision project and the siting process for the three projects.
The listening sessions and open houses will be held on Wednesday, Oct. 8, from 10 a.m. to 2 p.m. in the second floor atrium of the Lewis Integrative Science Building and Tuesday, Oct. 14, from 8:30 a.m. to 12: 30 p.m. in the Ford Alumni Center Guistina Ballroom.
Interim President Scott Coltrane and acting Provost Frances Bronet recently commented on the visioning effort, calling it one of the top strategic initiatives for the coming year.
“What is our campus plan? It is the physical manifestation of our vision, heritage, values and highest ambitions,” Bronet said. “It is about making an entire environment a learning place of great beauty so that each outdoor room and journey is a place of engagement, of reflection and of action. It connects us to each other and to the community beyond our gates in a meaningful way.”
The first item on the project’s agenda is selecting sites for three buildings on the immediate horizon: a new residence hall, a softball stadium and a research laboratory building. Each project has a preliminary site selected for additional evaluation in an area study and for campus input.
The science building may be sited on university owned property across Franklin Blvd., the softball stadium is considering a new facility at the existing Howe Field site and a residence hall may be in an area south of the Global Scholars Hall.
To help lead the effort, a team of consultants has been chosen to assist in developing the physical framework and offer expert advice. After reviewing a pool of 11 proposals, the university chose three firms to assist in the effort: Robert Sabbatini AICP FASLA, PLACE Studio and Perkins+Will.
“The response to the request for proposals was extraordinary, and we’re fortunate to be working with experts to help us create the framework that will guide our campus footprint for decades to come,” said Chris Ramey, UO campus architect and associate vice president for campus planning, design and construction.
“A wide array of viewpoints, and the work of our expert consultants, will provide valuable counsel to our advisory group and the president on siting these three projects, as well as informing many more decisions in the future,” Ramey said.
Visit the UO Campus Physical Framework Vision Project website for additional information.
—by Julie Brown, Public Affairs Communications


