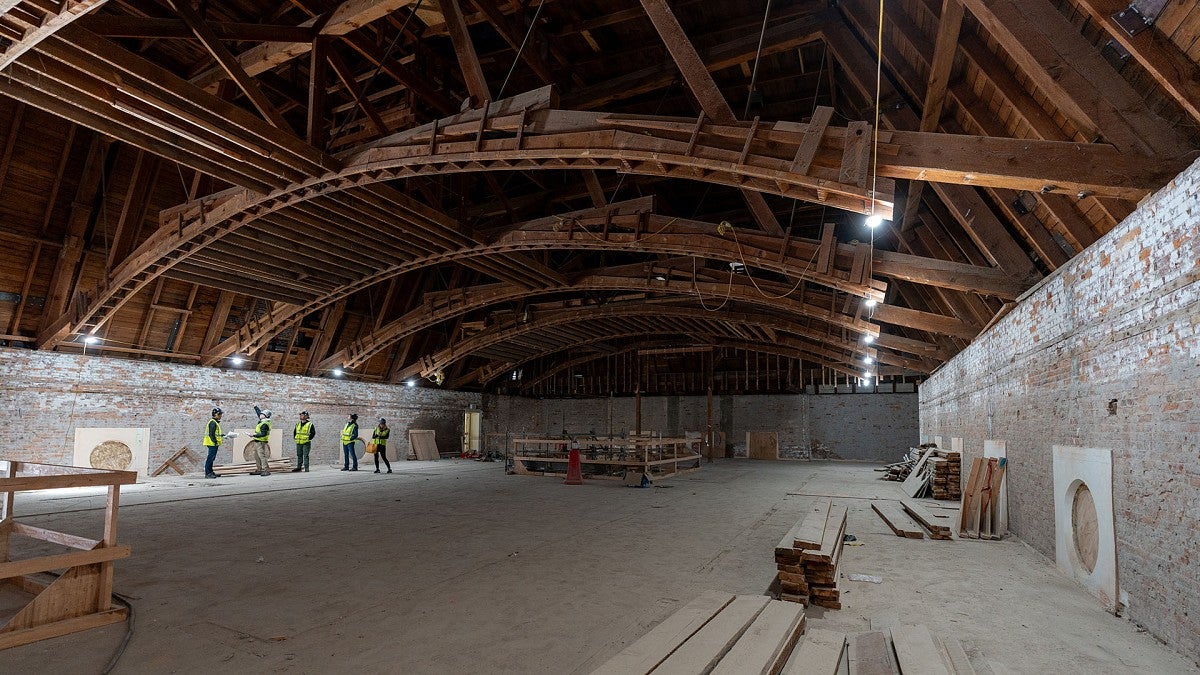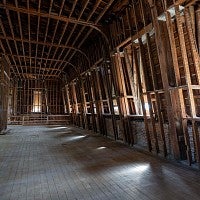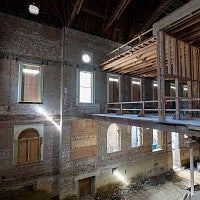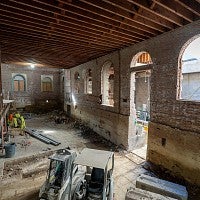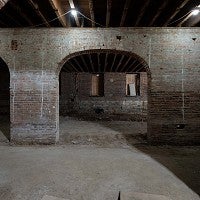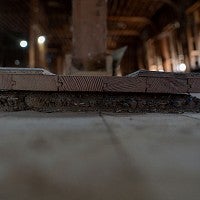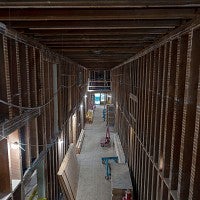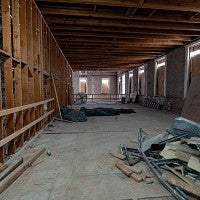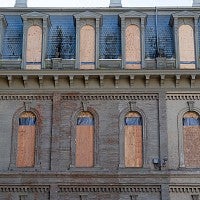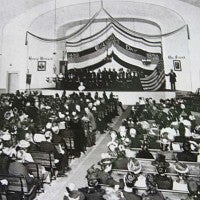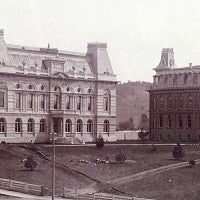It’s been a long time since the two oldest buildings on the University of Oregon campus could be called state of the art.
After all, Villard and University halls are not quite 150 years old. Uncounted Ducks have passed under their Second Empire-style facades since the buildings first opened their doors in the late 1800s.
But in not much more than a year, students will ascend the front steps into buildings that, while retaining their historic exteriors, will boast modern classroom technology, air systems that don’t rely on opening a window, and welcoming spaces to work, study, relax and perform. Another plus: They will be much safer in the event of an earthquake.
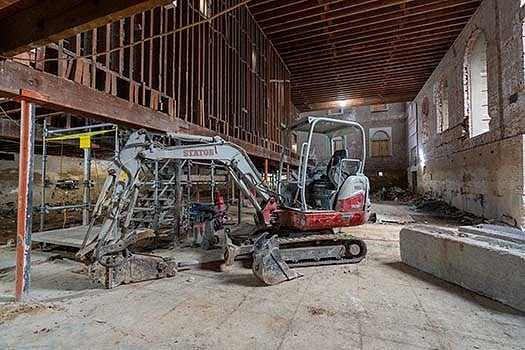
Interior and exterior work is well underway on a $68 million project construction cost to bring the two brick-and-timber greybeards into the 21st century. If the project was a remodeling program on cable television, it might be called “These Old Halls.”
“We’re bringing these up to modern standards on the inside but really keeping the historic character on the outside,” said Tim Allenbaugh of the UO Office of Design and Construction and the owner representative for the University Hall project. “We’re trying to make it a more welcoming and comfortable space.”
The two buildings also will be safer. Both are unreinforced masonry construction, a type that can be particularly vulnerable in an earthquake. The seismic upgrade will include new interior concrete walls that will act like a building within a building, supporting the structure if the earth moves beneath it.
The buildings have an exterior coating that helps give them their distinctive look. On University hall it also protects the underlying brickwork, while on Villard it shapes the façade and is integral to the building.
The bricks for University Hall were made nearby, but the local clay made them softer than modern bricks, said Gene Mowery, the UO’s owner rep for Villard. The University Hall coating, known as cementitious parging, was added to protect the bricks and to match up with Villard Hall, which was built after University. The exterior layer is being replaced entirely on University Hall, but the exterior of Villard just needs some patching and repair.
“Essentially it’s serving as a waterproofing,” Mowery said.
While both buildings are on the National Register of Historic Places as National Historic Landmarks, only the exteriors are considered historic. Other than University Hall stairways, not much is left to be preserved inside.
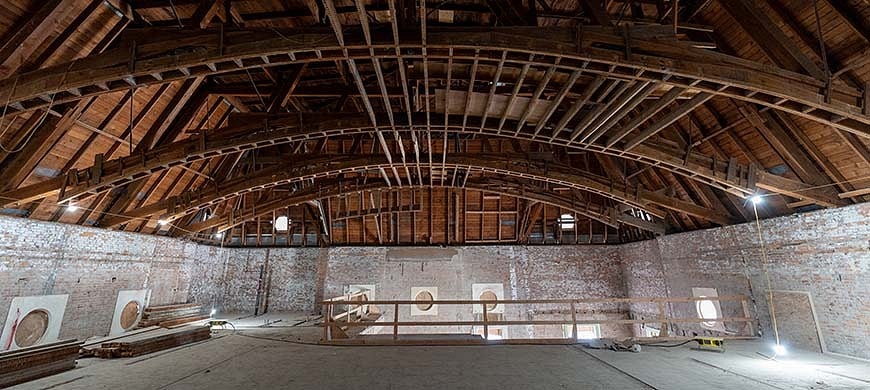
“Over the years the interiors have been chopped up and remodeled so many times there’s very little left of the original building,” Mowery said.
Inside, the two halls have been stripped to bare timbers and brick. Massive beams of old-growth fir, rough sawn more than a century and a half ago, soar into cavernous open spaces. Some of the joinery was sawn by hand, and the beams are still a perfect fit.
The work also has opened up interior walls, revealing old brick archways in University Hall that were covered up by later remodels. The bricks will need to be repaired and covered up again, but archways will be preserved.
It’s the same with the tall, ornately framed exterior windows. Those have been removed and taken to Portland for restoration, preserving even the old, slightly distorted original glass.
“The idea is to put the exact same windows back in their original spots,’ Allenbaugh said.
The renovation also revealed some interesting details of late 1800s construction. For example, in University Hall workers have found a layer of dirt and straw that was sandwiched underneath the upper-story floors. Mowery said it was most likely used to deaden the sound, so footsteps wouldn’t disturb students in the rooms below.
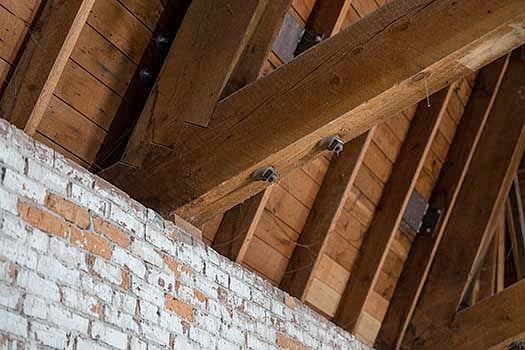
Touring the gutted buildings is like a trip back in time, a chance to see how an earlier generation built to stand the test of time. It was a revelation even for those doing the work, given they knew little about what they would find once they stripped away overlapping layers of previous remodels and got into the bones.
“We don’t have any of the original blueprints, so we basically have to go with what we find,” Mowery said.
Both building projects fall into the category of deferred maintenance, given the aging infrastructure and need for updates. But to the casual eye, it will look like a full renovation and remodeling.
In addition to the seismic upgrades and modern classroom technology, the updates will bring completely new HVAC, plumbing, electrical and network systems; elevators and accessibility improvements; student hearths, lounges and gathering spaces; modern faculty offices and faculty commons; and better entrances and a new exterior courtyard.
It also will provide refreshed backstage spaces for the Robinson Theatre, which was built onto the east facade of Villard Hall in 1949. Villard will see a newly configured Pocket Playhouse, a student-run theater, updating the one that was initially constructed in the 1949 addition. Other spaces that will be updated and refreshed include dressing rooms and restrooms; set, costume and furniture storage; and theater and cinema study class labs, including acting space, a screening room and sound stage. The connection where Villard is joined to the Robinson Theatre also will get a seismic joint upgrade.
Right now, though, the buildings are something of a blank canvas, 19th century shells awaiting a 21st century coat of strong walls, new woodwork, soft carpet and all the benefits of technology. And, with luck, another 150 years of service.
—Story by Greg Bolt, University Communications
—Photos by Nic Walcott, University Communications
—Top image: The top floor of Villard Hall, originally an auditorium, is down to bricks and beams


