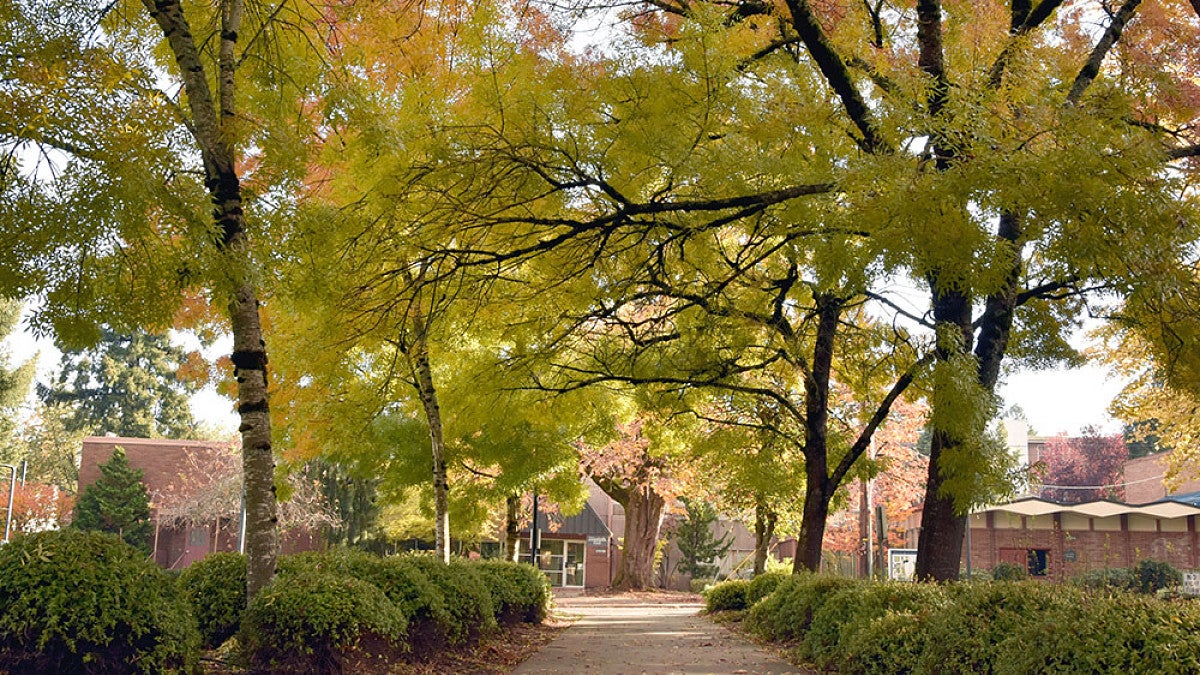The University of Oregon has entered the next phase in getting its new northeast Portland campus ready to house students, employees and state-of-the art academic spaces.
“We are excited to have selected the architecture firms and a construction manager who will oversee the design and renovations of several important buildings and spaces on the new campus,” said Jane Gordon, vice president for Portland. “So many people from Eugene and Portland have been part of this incredible work to reimagine the campus to represent the best of UO Portland. And now we have partners to bring that transformation to life.”
The firm Howard S. Wright will serve as the construction manager/general contractor on the new campus, which was purchased by the UO in June. The company will work with the architectural firms and oversee and coordinate the construction and renovations, focusing on efficiency, quality, timeline and cost. That also includes other smaller-scale projects, such as IT infrastructure, site improvement, vine removal, interior painting and campus signage.
Architects have been selected to lead the design work for four renovation projects on the campus. User groups, made up of UO program representatives, have started meeting to help architects move the designs for each building from concepts to plans.
Firms and their projects include:
Architect: TVA Architects
Previously Luther Hall
Timeline: Fall 2024
Future home of sports product design, sports product management, product design, strategic communications, multimedia journalism, immersive media communications and Oregon Reality Lab.
Architect: LEVER
Previously Fine Arts Building
Timeline: Fall 2024
Future home of architecture.
Architect: Opsis Architecture
Previously Hagan Campus Center
Timeline: Portions opening in fall 2023
Future home of student services, dining, Duck’s Nest, student lounge, Fab Lab, campus security and miscellaneous campus support.
Architect: SRG Partnership
Previously George R. White Library and Learning Center
Timeline: Portions opening in fall 2023
Future home of The Ballmer Institute for Children’s Behavioral Health, UO library, Oregon Executive MBA, law and Office of Vice President of Portland. The project also will include renovations to the clinical research buildings, previously Elizabeth, Weber and Mary Neils halls, which will house research spaces for the Ballmer Institute and Prevention Sciences Institute.
The buildings are going through the university naming process.
Because of the extensive renovation of some spaces, the move to the new campus will take place over the next two academic years. The first groups of students and employees will transition this summer, while the rest will stay at the White Stag Block and Naito buildings in the Old Town neighborhood. All UO Portland programs will consolidate on the new campus during the 2024 academic year.
The UO Board of Trustees authorized spending up to $10 million related to planning, design work and procurement of equipment and materials for the campus at its December meeting.
In addition to the design work, activation teams continue to move along endless details related to getting the campus ready. That includes accessing student support needs, preparing campus housing, updating signage and planning campus security.


