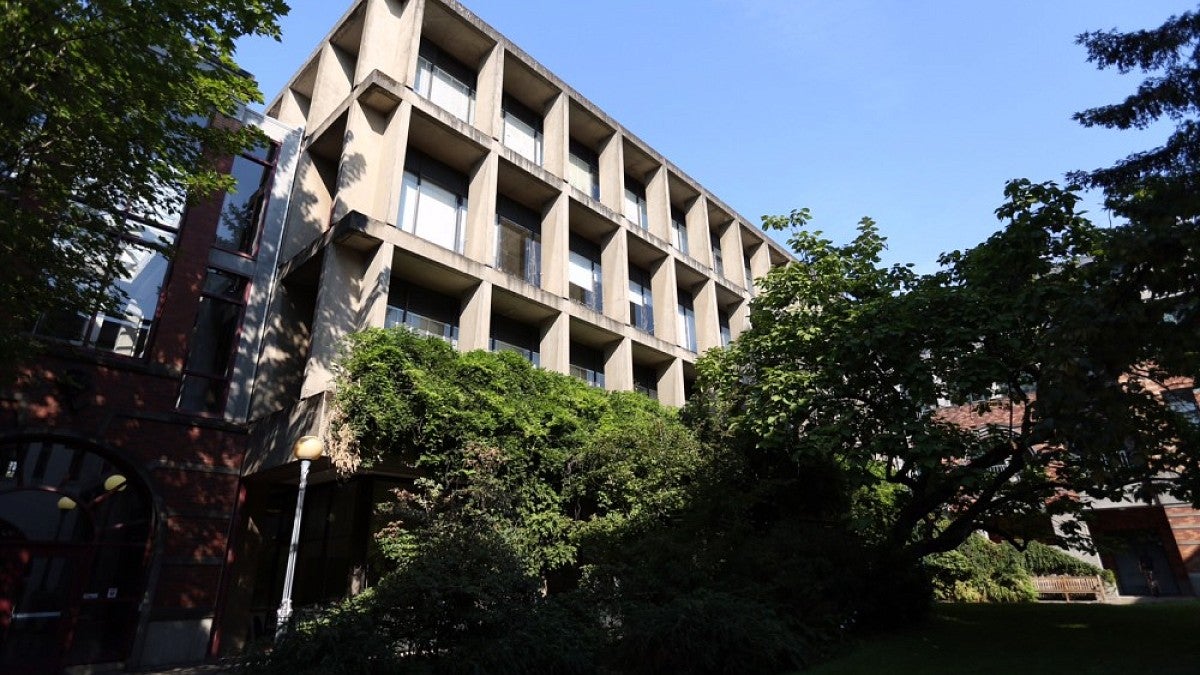Mix state-of-the-art laboratories into an existing building, add a new classroom and top off with modern office and conference space for faculty and students and you have the UO’s formula for improving chemistry education on campus.
All those come together in the $18.65 million renovation and addition to Klamath Hall, a project that passed its final hurdle this week when it was approved by the Board of Trustees of the University of Oregon. Work is expected to start next summer and be complete by mid-2019.
"I am thrilled the Klamath renovation project got the green light,” said UO chemistry professor Michael Haley, who played a key role in advancing the project. “In addition to providing a safer working environment for all, the renovated space will help us attract and retain the brightest graduate and undergraduate student co-workers. In the current situation the labs are cramped, sometimes with students back to back. The new labs will show students how research is conducted in a modern lab environment."
The project will renovate the existing third floor of the 48-year-old building and top that with a new fifth story (fourth floor). All of the existing lab and office space on the third floor will be upgraded into modern, flexible and safer facilities that put both students and researchers in cutting-edge labs built to modern standards.
Both wet and dry labs will be included in the project, along with modern exhaust hoods and other equipment to not only bring the labs up to modern standards but also make them more flexible. The labs will be built in a modular design that allows a research group’s footprint to get bigger or smaller as needs change.
The new fourth floor will house faculty and student offices, study spaces and conference rooms, and a new 80-student classroom to replace a similar but outdated room now on the third floor. The addition is a little confusing because of the way floors are numbered — G (ground), 1, 2 and 3 — in the four-story building. So the addition will be the fourth floor but the fifth story.
The total amount of renovated space is approximately 17,000 square feet and new space totals more than 6,000 square feet.
Modernizing the lab space is a high priority for the university and the Department of Chemistry and Biochemistry. The department has seen undergraduate enrollment increase more than 30 percent and graduate student enrollment rise about 20 percent since the mid-2000s.
But the existing labs are small and often require students to work in cramped quarters. The 1960s-era design is inefficient, is not well-suited for modern research and does not provide the facilities needed to foster the innovation that leads to new discoveries, product licensing and company spinoffs.
“Oregon needs these spaces to continue to grow its high-tech work force and to produce groundbreaking research that translates into companies and jobs,” said chemistry professor Darren Johnson, and UO researcher and co-founder, along with Haley, of the spinoff company SupraSensor LLC.
The new and renovated space will help the university as it moves to recruit an expected four or five new science faculty members and accommodate expected retirements and additional hires through the Clusters of Excellence program.
The Oregon Legislature approved $12.325 million in funding for the project, and another $6.325 will be provided through gifts and other funds.
—By Greg Bolt, Public Affairs Communications


