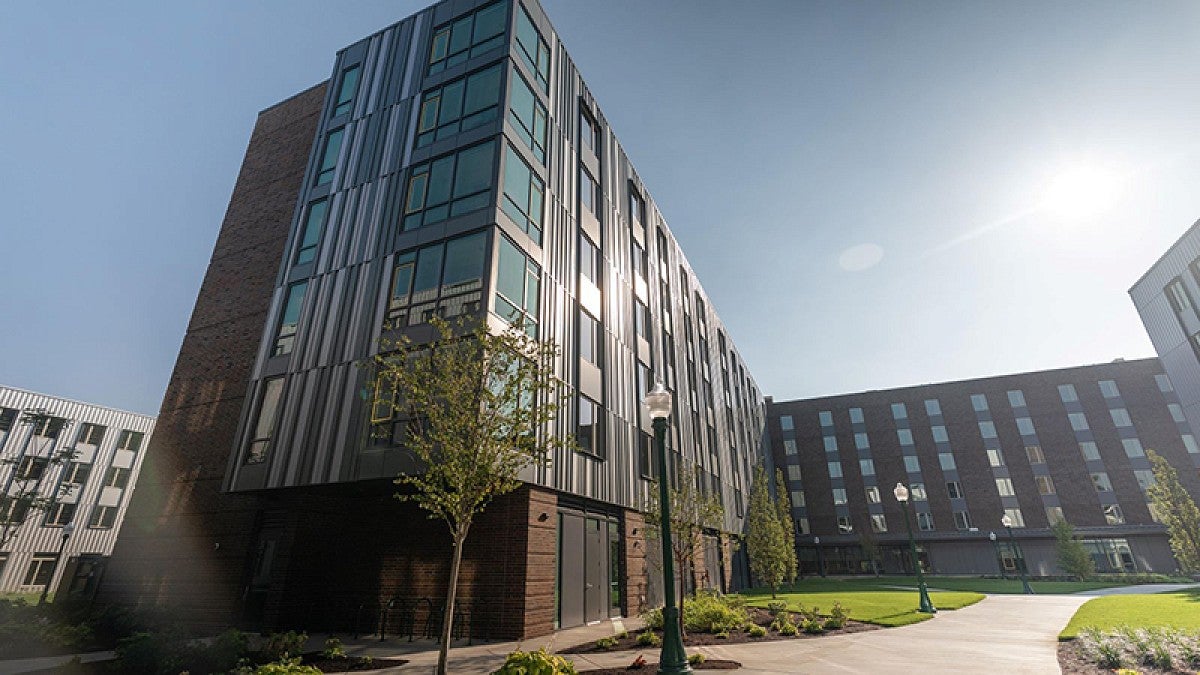For more than 60 years, Walton Hall was home away from home for tens of thousands of Ducks, providing a place to study, sleep and hang with friends in the heart of campus.
Now Walton Hall is gone, and in its place are two new residence halls opening this fall at the corner of Agate and East 15th streets, featuring modern amenities and commanding views of the Coburg Hills and central campus. And as with Walton, from the upper floors track fans will be able to keep tabs on track meets at Hayward Field across the way.
The complex, which cost an estimated $121.3 million, features a combined 301,250 square feet of living space, and will be home to up to 1,300 Ducks. And they’re not just for first-year students but for upper-division students as well.
The two halls are dubbed Buildings B and C for now. The University of Oregon Board of Trustees is expected to name the halls sometime in the coming school year.
Today’s college students are looking for “a balance of community and connection” in residence halls, said Michael Griffel, director of University Housing.
“They want a place they belong and can contribute to the community and make a difference, and where they are supported,” he said. “They want to make friends and meet other people who have some shared interests and who they can build a connection with.”
The six-story Building B offers a mix of double and triple rooms, all with attached bathrooms and showers, with room for 700 to 900 students. While some students prefer a bathroom down the hall cleaned by custodians, many prefer the privacy and convenience of an en suite bathroom, Griffel said.
Resident floors pinwheel around a central community lounge, which offers study space, areas to hang with friends, and views across campus. The ground floor has dedicated spaces for five Academic Residential Communities, a community kitchen, a service center and a package delivery hub. In addition, the ground floor hosts apartments for the community director and for a resident faculty member.
The five-story Building C is a new apartment-style residence hall that offers living options for returning Ducks that are distinct from the first-year experience. Second-, third- and fourth-year students and even graduate students can live alone or with friends, with options including a micro studio and quad-unit layouts. Each apartment-style unit includes a private bathroom and a kitchen. The complex will house about 400 students.
The Walton Hall complex was built in the late 50s, along with the Earl (1954-55), Hamilton (1962) and Bean (1964) complexes, in response to the post-World War II baby boom, which increased enrollment at the UO. Initially called George Rebec Hall, the complex was named for Joshua J. Walton, a Eugene city judge and member of the UO Board of Regents from its inception in 1872 to 1906.
It featured two wings and 10 separate halls, each housing between 60 and 70 students. The design concept was based on the idea of creating small unit living with large unit management, which meant a centralized kitchen, but separate dining halls in each unit. A recreation room, snack machines and laundry facilities were in the basement, but each unit had its own lounge. The design allowed the UO to house men and women in the same complex, but in different units.
In a 2006 UO cultural resources survey, the building was found to be in excellent condition, but carried little historic significance and “lacks distinction.”
—By Tim Christie, Office of the Provost


